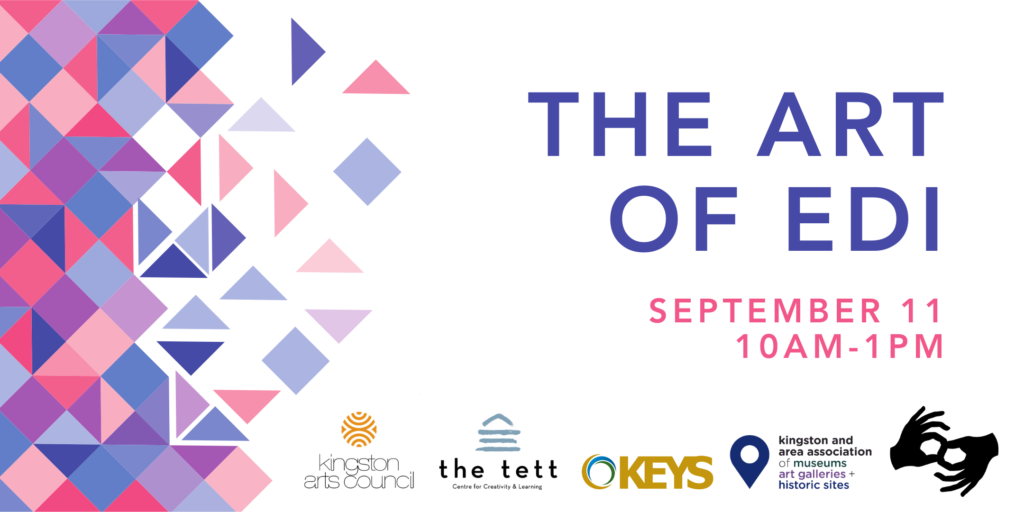The Art of EDI
- Home
- The Art of EDI
The Art of EDI
DATE: Monday, September 11, 2023, 10AM–1PM
LOCATION: Malting Tower, Tett Centre for Creativity and Learning
PRESENTED BY: Kingston Arts Council x Tett Centre for Creativity and Learning x KEYS x Kingston & Area Association of Museums, Galleries & Historic Sites
The Art of EDI is a collaborative community event centred around principles of equity, diversity, and inclusion. This event offers the arts community in Katarokwi/Kingston an important EDI-focused learning opportunity through a workshop, performances and Q&A.
The event will include a workshop on equity-focused hiring practices led by Natalia Martinelli-Luengo; relaxed performances and Q&A with Erin Ball, Maxime Beauregard, Mance Granberg St-Aubin, Theresa Upton, and Elizabeth Morris; and a casual networking opportunity.
REGISTRATION: ArtOfEDI.EventBrite.ca
ACCESSIBILITY FEATURES
- ASL interpretation
- Blind / low-vision friendly
- Relaxed environment
- Access table (stim toys, ear plugs, sunglasses, water, snacks, etc.)
- Attendees are asked to wear masks during performances
PRESENTERS
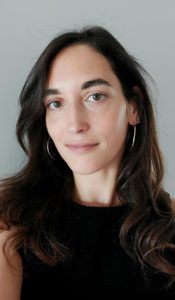 Natalia Martinelli-Luengo (she/they) is an Inclusion Advisor for KEYS’ Workplace Inclusion Charter Project. As a Venezuelan immigrant to Canada, a queer neurodivergent mother with an invisible disability, and as a service provider working with marginalized populations for more than two decades, Natalia is passionate about EDI, and about the benefits to all when we create a culture of belonging, where all strengths and unique gifts are celebrated. She is especially interested in the intersection of EDI and tech, particularly UX/UI design and AI. Natalia is also a yoga student/teacher, writer/editor, and avid amateur botanist and mycologist.
Natalia Martinelli-Luengo (she/they) is an Inclusion Advisor for KEYS’ Workplace Inclusion Charter Project. As a Venezuelan immigrant to Canada, a queer neurodivergent mother with an invisible disability, and as a service provider working with marginalized populations for more than two decades, Natalia is passionate about EDI, and about the benefits to all when we create a culture of belonging, where all strengths and unique gifts are celebrated. She is especially interested in the intersection of EDI and tech, particularly UX/UI design and AI. Natalia is also a yoga student/teacher, writer/editor, and avid amateur botanist and mycologist.
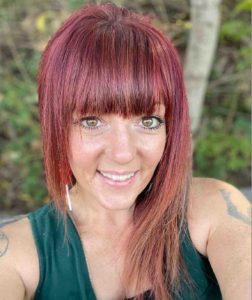 Erin Ball (ze/zir), a white neurodivergent double below knee amputee and demifemme, is an international circus artist, accessibility consultant, and workshop facilitator who strives to increase disability-led art and accessibility.
Erin Ball (ze/zir), a white neurodivergent double below knee amputee and demifemme, is an international circus artist, accessibility consultant, and workshop facilitator who strives to increase disability-led art and accessibility.
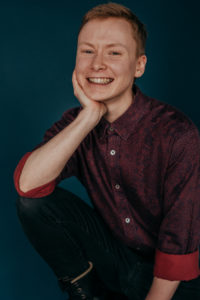 Maxime Beauregard (they/them) is white joyful autistic trans non-binary human. They are a Disabled performer and EDI workshop facilitator that strives to live radical access and take action via the Disability Justice principles. Maxime is a choreographer, producer, circus artist, contemporary dancer and drag artist.
Maxime Beauregard (they/them) is white joyful autistic trans non-binary human. They are a Disabled performer and EDI workshop facilitator that strives to live radical access and take action via the Disability Justice principles. Maxime is a choreographer, producer, circus artist, contemporary dancer and drag artist.
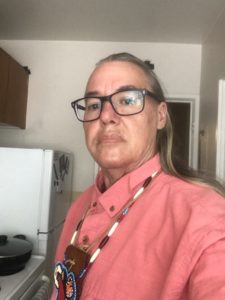 Mance Granberg St-Aubin (they/them) is a two spirit Indigenous human. They perform traditional singing and drumming and are a visual artist under the name Aben Wliwni. Mance is a direct descendant of the St-Aubin from a Wolustugiyik community (Viger, Quebec). In 1869 many Wolustugiyik families had to live in other First Nation communities, Mance’s ancestors moved to wôlinak among the Abenaki. Mance identifies as a Wolustugey in honor of their St-Aubin family routed on the shore of the wolustuk river.
Mance Granberg St-Aubin (they/them) is a two spirit Indigenous human. They perform traditional singing and drumming and are a visual artist under the name Aben Wliwni. Mance is a direct descendant of the St-Aubin from a Wolustugiyik community (Viger, Quebec). In 1869 many Wolustugiyik families had to live in other First Nation communities, Mance’s ancestors moved to wôlinak among the Abenaki. Mance identifies as a Wolustugey in honor of their St-Aubin family routed on the shore of the wolustuk river.
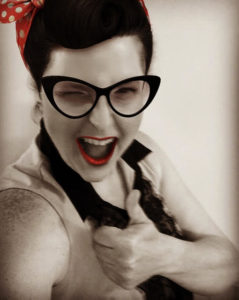 Theresa Upton (she/her) was born Deaf from birth. She was the sole deaf member in her family, with Acadian and Indigenous (Mi’kmaq) heritage—a multi-talented performer and artist. Her diverse background enriches her artistic expression and brings to life a character that transports audiences back to the 1950s lifestyle while reflecting on the present day. Her performances encompass a wide range of artistic expressions, including ASL storytelling, ASL poetry, translated ASL songs, acting, playwriting, and visual arts such as photography, graphic design, puppetry, and costume design. Theresa’s creativity knows no bounds.
Theresa Upton (she/her) was born Deaf from birth. She was the sole deaf member in her family, with Acadian and Indigenous (Mi’kmaq) heritage—a multi-talented performer and artist. Her diverse background enriches her artistic expression and brings to life a character that transports audiences back to the 1950s lifestyle while reflecting on the present day. Her performances encompass a wide range of artistic expressions, including ASL storytelling, ASL poetry, translated ASL songs, acting, playwriting, and visual arts such as photography, graphic design, puppetry, and costume design. Theresa’s creativity knows no bounds.
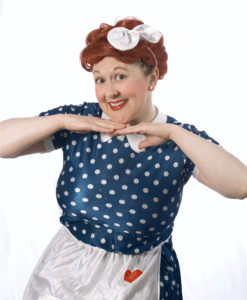 Elizabeth Morris is a professional Deaf actor, fluently in American Sign Language. She was born in England. She lived in England, Japan, USA, and Canada. Currently, she is living in Kingston. She was trained and performed with two Deaf tour theatres; National Theatre of the Deaf and Quest for Arts (Hartford, Connecticut & Washington, D.C.). Plus, she performed at Gallaudet University’s theatre productions, where she received her BA in Education Drama and Elementary Education (Washington, D.C.). In Canada, Elizabeth performed at the Stratford Festival as their very first Deaf signing actor. Also, she performed at the Young People’s Theatre, Theatre Passe Muraille, and Shakespeare Link Canada (Toronto, Ontario), National Arts Centre (Ottawa, Ontario), Concrete Theatre and Citadel Theatre (Edmonton, Alberta). She is an Actor, Deaf Interpreter for the theatres’ productions, ASL coach, and Deaf Community Consultant/Inclusive Designer in theatre and films (MDes in Inclusive Design, OCAD University, Toronto). She is also a co-founder of the Deaf Spirit Theatre company (Kingston, Ontario).
Elizabeth Morris is a professional Deaf actor, fluently in American Sign Language. She was born in England. She lived in England, Japan, USA, and Canada. Currently, she is living in Kingston. She was trained and performed with two Deaf tour theatres; National Theatre of the Deaf and Quest for Arts (Hartford, Connecticut & Washington, D.C.). Plus, she performed at Gallaudet University’s theatre productions, where she received her BA in Education Drama and Elementary Education (Washington, D.C.). In Canada, Elizabeth performed at the Stratford Festival as their very first Deaf signing actor. Also, she performed at the Young People’s Theatre, Theatre Passe Muraille, and Shakespeare Link Canada (Toronto, Ontario), National Arts Centre (Ottawa, Ontario), Concrete Theatre and Citadel Theatre (Edmonton, Alberta). She is an Actor, Deaf Interpreter for the theatres’ productions, ASL coach, and Deaf Community Consultant/Inclusive Designer in theatre and films (MDes in Inclusive Design, OCAD University, Toronto). She is also a co-founder of the Deaf Spirit Theatre company (Kingston, Ontario).
ACCESS NOTES
Health + Safety Protocols
In consideration of everyone's well being, we ask that all participants wear masks during the workshop and performance if they are able. If you require accommodations in relation to masking, please contact arts@tettcentre.org
If you are feeling unwell or experiencing symptoms of COVID-19 or other illnesses, please refrain from attending the event. You are welcome to send another representative from your organization in your place.
Facility + Parking Information
The Tett Centre for Creativity and Learning is located at 370 King Street West.
Paid parking is available adjacent to the Isabel Bader Centre for the Performing Arts. Payment must be submitted using HONK mobile, which can be downloaded directly from the App Store or Google Play. Please take care not to park in a numbered (reserved) space. Pay and display parking (via credit/debit) is also available in the upper lot off of King Street (west of the Tett/Isabel).
Accessible parking is available in the lot directly in front of the Tett Centre at no cost.
The Malting Tower is located on the 3rd Floor in Room 311 (lakeside end of the hallway).
Performance
The performance is low vision friendly including a touch tour and creative descriptions. This is a relaxed event, meaning we encourage you to be yourself and get comfortable. We welcome you to make noise, move around, stim, take breaks, etc.
The performance (11AM-12:30PM) will include the following:
-
Land acknowledgement (content notice: mention of the effects of colonization on Indigenous Peoples)
-
Introductions and pre-show notes
-
40 minutes of performances
-
10 minutes Touch tour/break
-
Question and Answer period + Artist Discussion
ACCESS NOTES
Transportation
There is a bus stop in front of the Tett Centre serving routes 3, 501, and 502.
To plan your route, visit cityofkingston.ca/residents/
Entrance
The entrance is barrier-free and there are automated buttons. When you enter the main lobby, go straight past the stairs, turn left, and head through the door. To get to the Malting Tower, turn right and head to the end of the hallway.
Washrooms
There is a gender neutral accessible single stall restroom on each floor. There is space under the sink for wheelchair users, and the restroom is large enough for wheelchairs to turn around. There are horizontal and vertical wall bars, and a large wooden bench which can act as an adult sized changing table.
Access Services
There will be an access usher at the entrance to assist with building navigation.
There will be ASL interpretation and closed captioning during the event.
Access Table
There will be an access table at the entrance of the Malting Tower with sunglasses, ear plugs, and stim items available for use during the event. There will also be masks and hand sanitizer.
Break Space
A lower stimulation space is available inside the Malting Tower, located behind the fireplace on the north side of the room (turn left when you enter the room).
Seating
There will be wheelchair seating and a space on the floor with pillows and blankets for neurodivergent folks or anyone wanting a comfy space to enjoy the performance (priority to NDs). There will also be chairs with no armrests at tables around the room. Chairs with armrests will be available upon request.
Service Animals
We welcome service animals and will provide a bowl with water.
Lighting
There is natural lighting in the space from large windows high on the south, east, and west walls. During the performance, there will be no lighting other than from the windows. There will be low light when the projector is in use (during the workshop and Elizabeth Morris’ performance) and medium bright light during the networking session.
Scent Policy
Please refrain from wearing scented products. As this is a public space, we cannot guarantee that it will be 100% scent free.
Mask Policy
We ask that all participants wear a mask during the workshop and performance. If you require accommodations, please contact Jung-Ah Kim. Email: arts@tettcentre.org | Phone: 343-266-0009 xt. 3091
Feedback + Questions
If you have any feedback or questions regarding accessibility, please contact Erin Ball or Jung-Ah Kim.
Erin Ball - Email: kingstoncircusarts@gmail.com
Jung-Ah Kim Email: arts@tettcentre.org
Jung-Ah Kim Office Phone: 343-266-0009 ext 3091
![Image One (1) Entrance to the Tett Centre [open-space lobby area with bright windows on the west and south sides, staircase to the left heading downstairs with black carpet runner, information table along the west windows with standing Tett Tuesday banner beside, hallway leading towards the south windows and wrapping left to reach the door to the third floor and elevator]](https://www.artskingston.ca/wp-content/uploads/2024/03/Image-One-1-scaled.jpg)
![Image Three (3) Hallway to washrooms on the third floor [visibility into the universal accessible washroom on the left side of the hallway, propped open door that leads to the entrances for the women's washroom at the end of the hall, the men's washroom is out of the line of sight but is located on the right side]](https://www.artskingston.ca/wp-content/uploads/2024/03/Image-Three-3-scaled.jpg)
![Image Two (2) Third Floor hallway [washrooms on the left side with yellow painted walls, limestone walls along the right side, leading to the Malting Tower entrance door at the end of the hallway]](https://www.artskingston.ca/wp-content/uploads/2024/03/Image-Two-2-scaled.jpg)
![Image Four (4) Malting Tower [large open event space with no furniture, bright with natural light coming through large surrounding windows, blinds closed on east side, high industrial vaulted ceilings with hanging light fixtures, support beams throughout the space with sections of limestone and concrete walls]](https://www.artskingston.ca/wp-content/uploads/2024/03/Image-Four-4-scaled.jpg)
